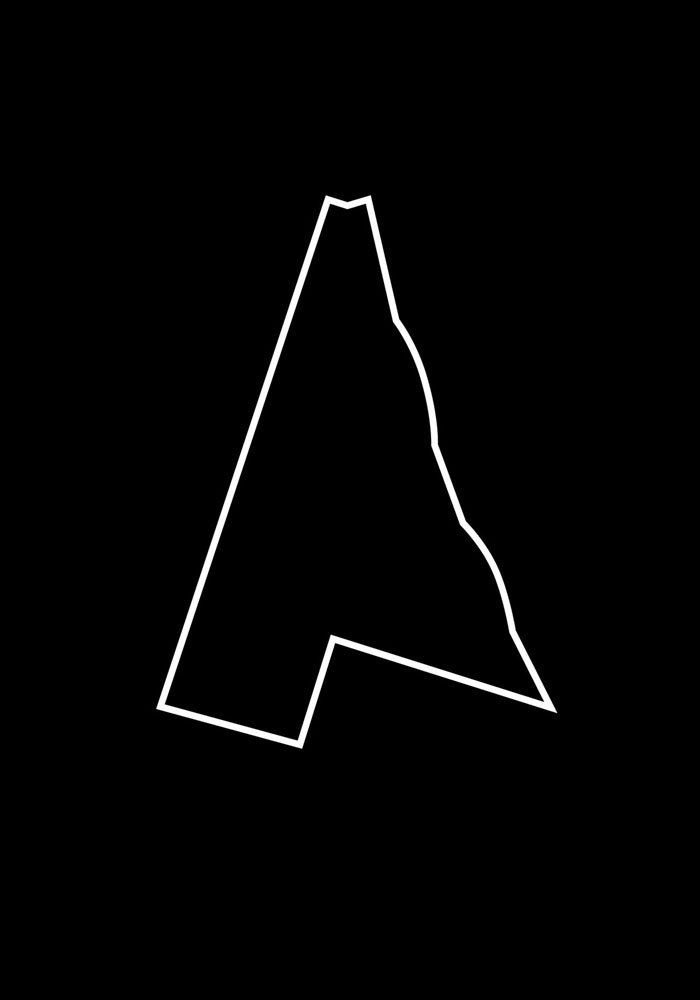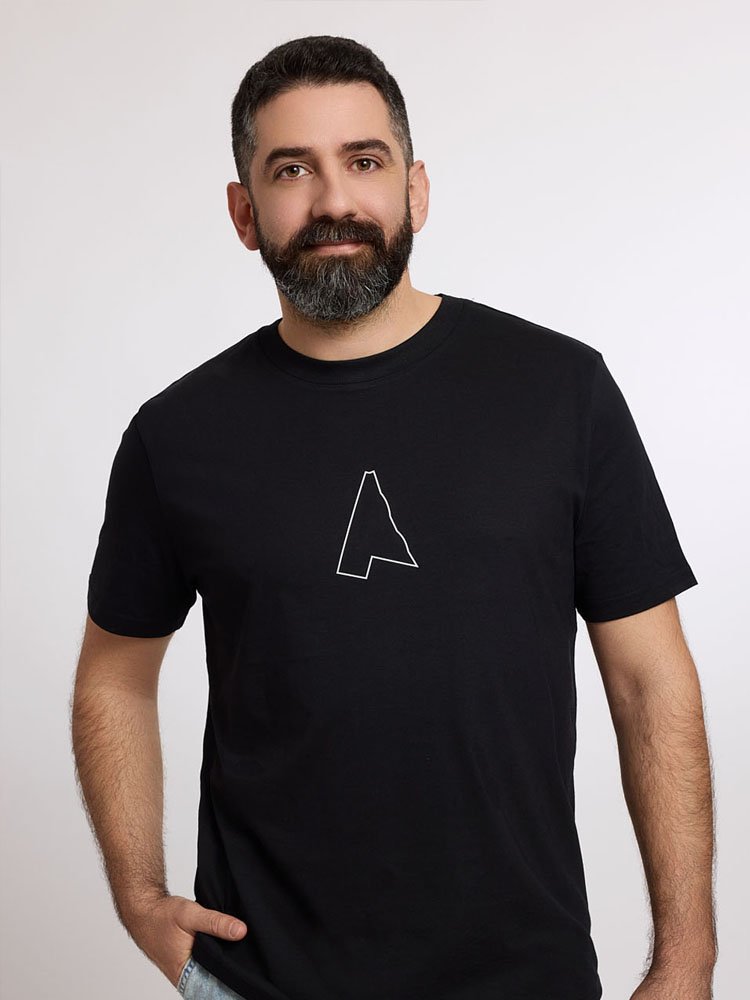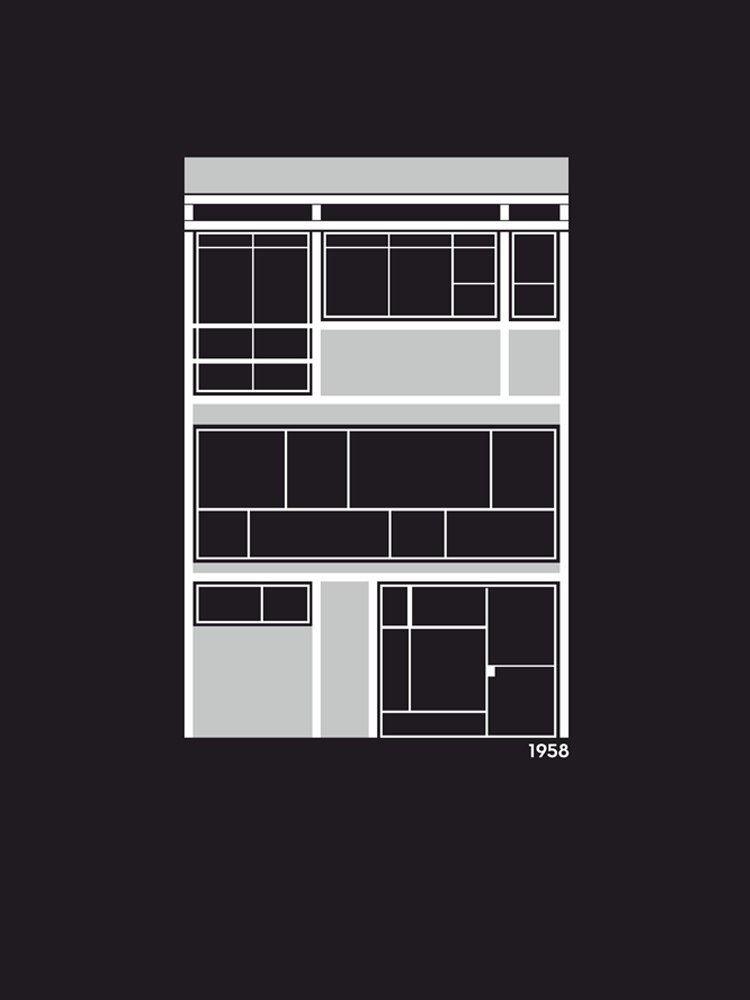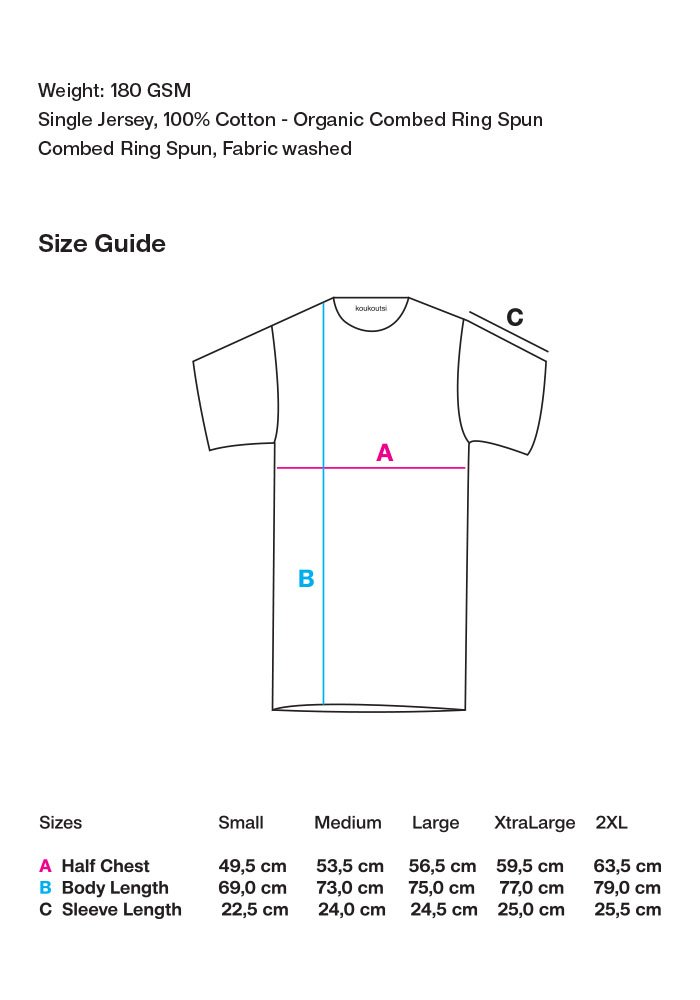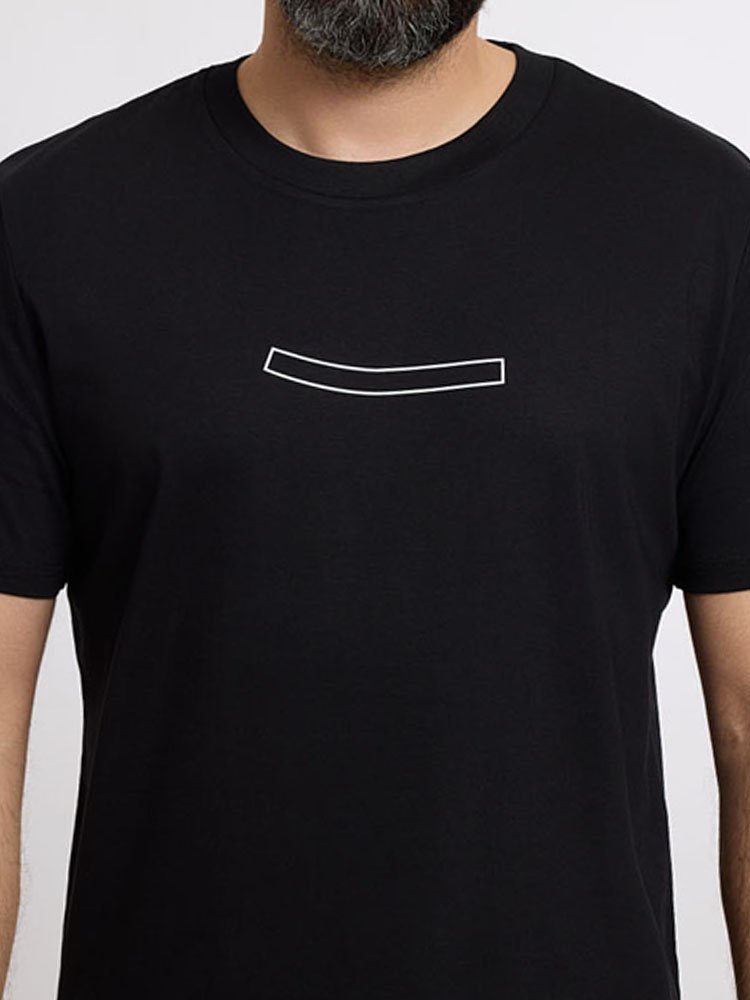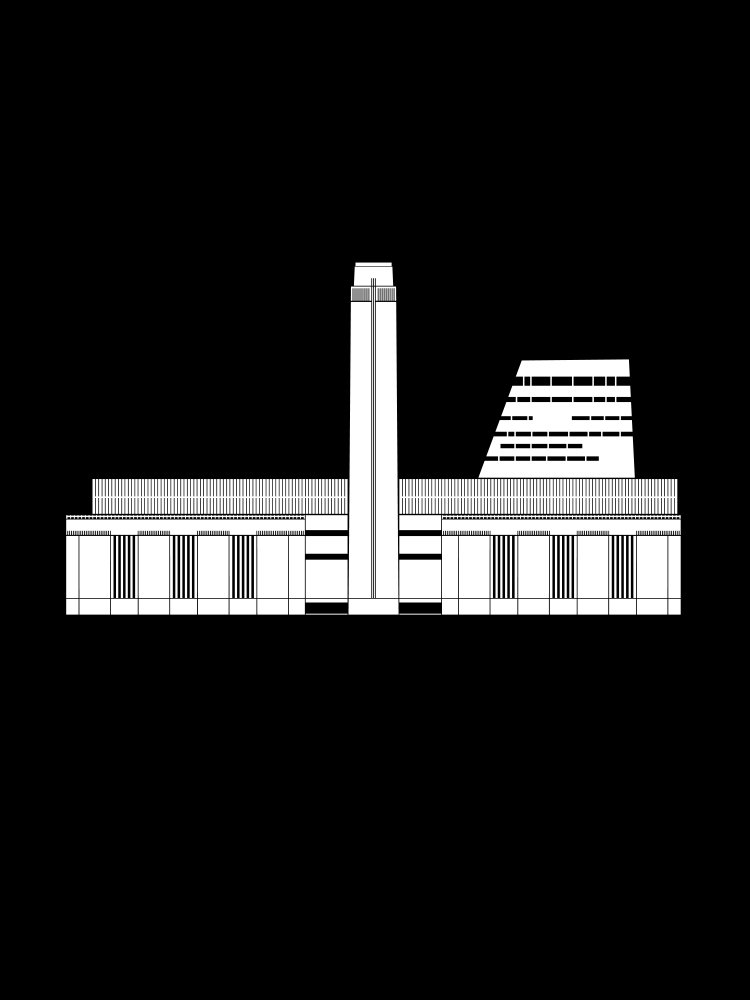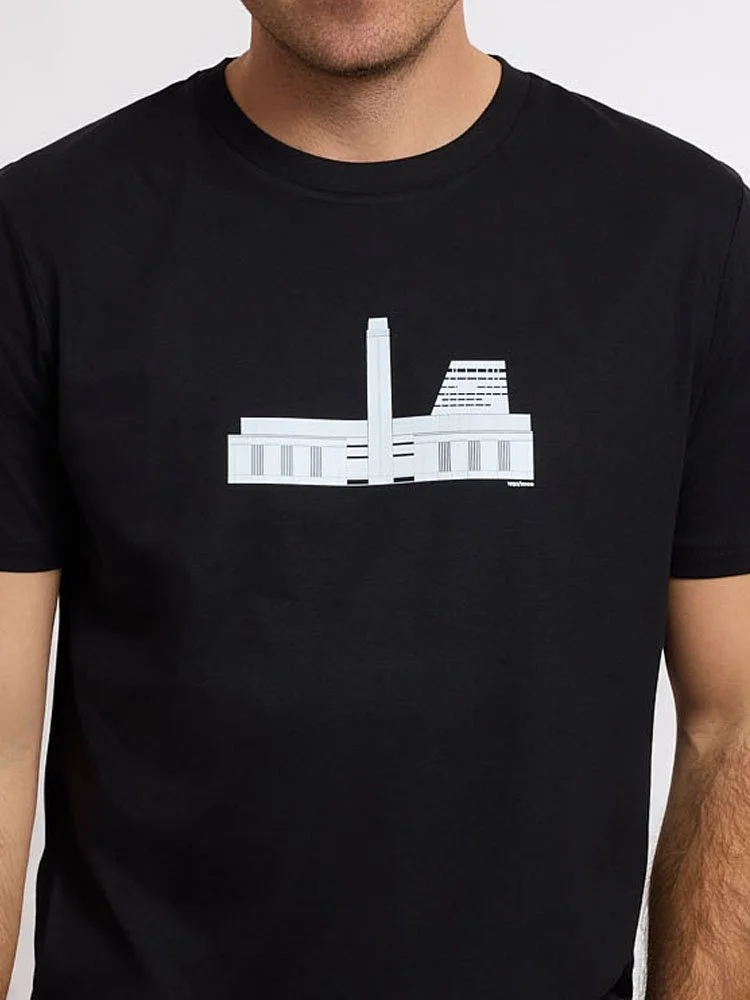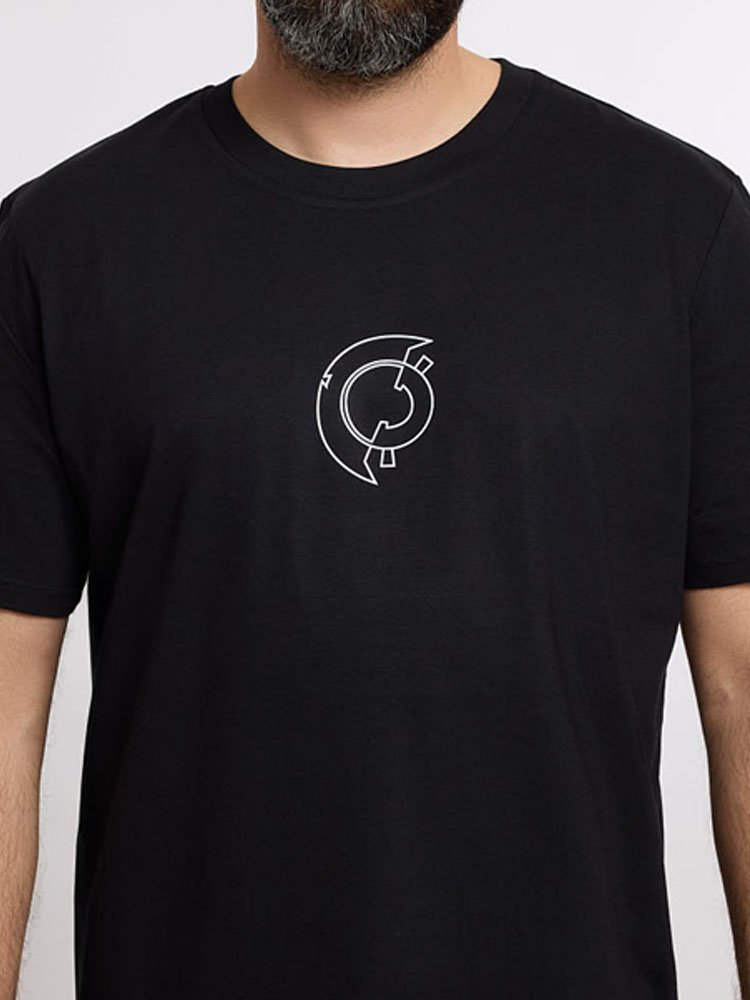 Image 1 of 4
Image 1 of 4

 Image 2 of 4
Image 2 of 4

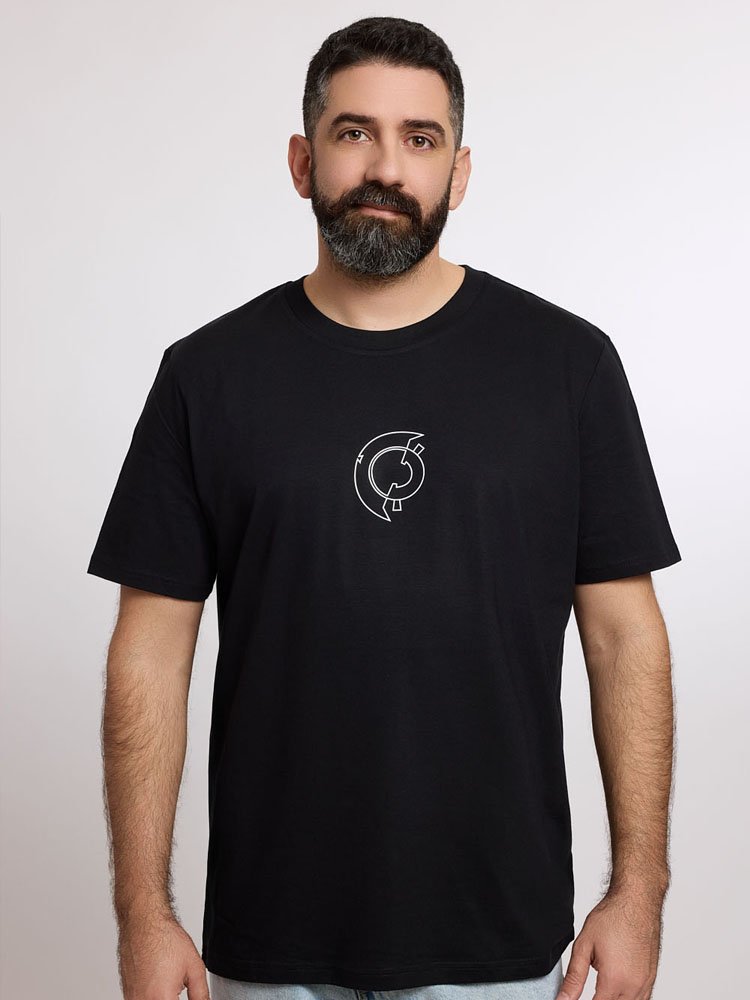 Image 3 of 4
Image 3 of 4

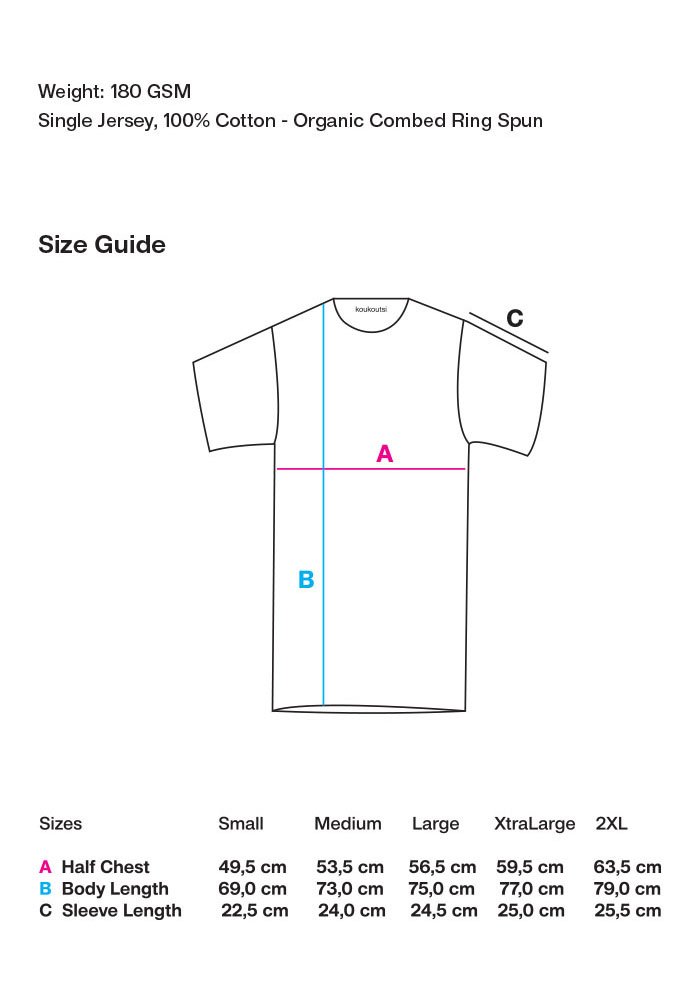 Image 4 of 4
Image 4 of 4





School Complex "Stroggylo", View Plan (1976), Athens
The Secondary School in the southern suburb Ayios Dimitrios of Athens constitutes an experimental but utopian creation by Takis Zenetos. The users’ failure to take advantage of the building’s potential has made it a symbol of the chasm between the reality of the large state school buildings and the better future for them envisioned by the architect when he designed it.
Zenetos’s building houses a junior secondary school (gymnasio) for about 1500 pupils in an experimental and innovative circular structure. It has three floors and the ground plan of each floor includes three standardised modules of 160 pupils each, with four classrooms per module which could be converted into a single space. These modules were placed around a central core of audio-visual aids. In direct contact with the core were the facilities for the teaching staff.
The circular articulation was selected by the architect for reasons of economy in the building and flexibility in its future use. In the treatment of the elevations, Zenetos broadened the international brutalist code in an imaginative way.
A stylistic feature of decisive significance is the succession of louvred roofs surrounding the southern semi-circle of the three floors, with a width that fluctuates according to the orientation so as to provide effective protection to the interior without wasting material. The materials that dominate here are concrete and the metal window sashes.
(source: http://www.culture2000.tee.gr/ATHENS/ENGLISH/buildings/build_texts/b32_t.html )
Architect: Takis Zenetos (1926-1977)
Illustration: Niko Mainaris
Designed and Printed in Athens on 100% organic cotton T-shirt.
More architectural designs: https://www.koukoutsi.net/tshirts/architecture
More informations about the building:
https://explorabilia.co.uk/2020/07/23/an-ideal-for-learning/
https://www.notia.gr/2016/12/agios-dimitrios-strongilo-to-scholio-oniro-tou-taki-zenetou/
The Secondary School in the southern suburb Ayios Dimitrios of Athens constitutes an experimental but utopian creation by Takis Zenetos. The users’ failure to take advantage of the building’s potential has made it a symbol of the chasm between the reality of the large state school buildings and the better future for them envisioned by the architect when he designed it.
Zenetos’s building houses a junior secondary school (gymnasio) for about 1500 pupils in an experimental and innovative circular structure. It has three floors and the ground plan of each floor includes three standardised modules of 160 pupils each, with four classrooms per module which could be converted into a single space. These modules were placed around a central core of audio-visual aids. In direct contact with the core were the facilities for the teaching staff.
The circular articulation was selected by the architect for reasons of economy in the building and flexibility in its future use. In the treatment of the elevations, Zenetos broadened the international brutalist code in an imaginative way.
A stylistic feature of decisive significance is the succession of louvred roofs surrounding the southern semi-circle of the three floors, with a width that fluctuates according to the orientation so as to provide effective protection to the interior without wasting material. The materials that dominate here are concrete and the metal window sashes.
(source: http://www.culture2000.tee.gr/ATHENS/ENGLISH/buildings/build_texts/b32_t.html )
Architect: Takis Zenetos (1926-1977)
Illustration: Niko Mainaris
Designed and Printed in Athens on 100% organic cotton T-shirt.
More architectural designs: https://www.koukoutsi.net/tshirts/architecture
More informations about the building:
https://explorabilia.co.uk/2020/07/23/an-ideal-for-learning/
https://www.notia.gr/2016/12/agios-dimitrios-strongilo-to-scholio-oniro-tou-taki-zenetou/





